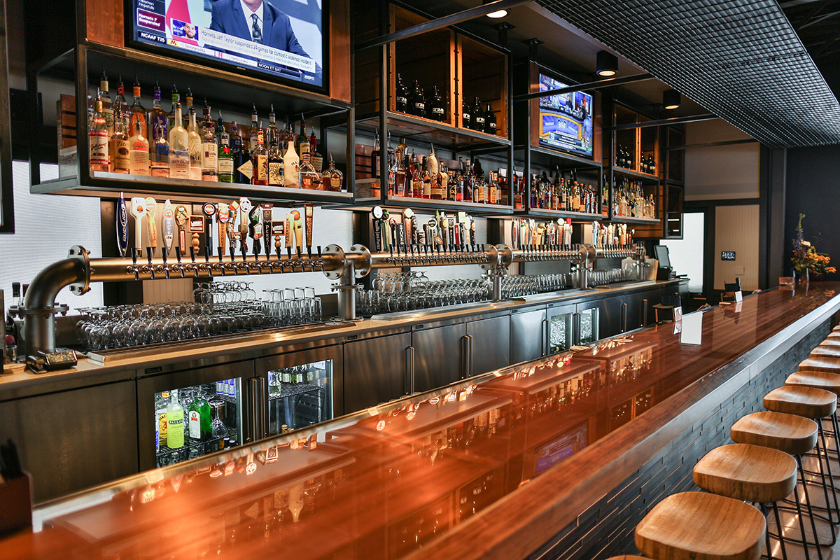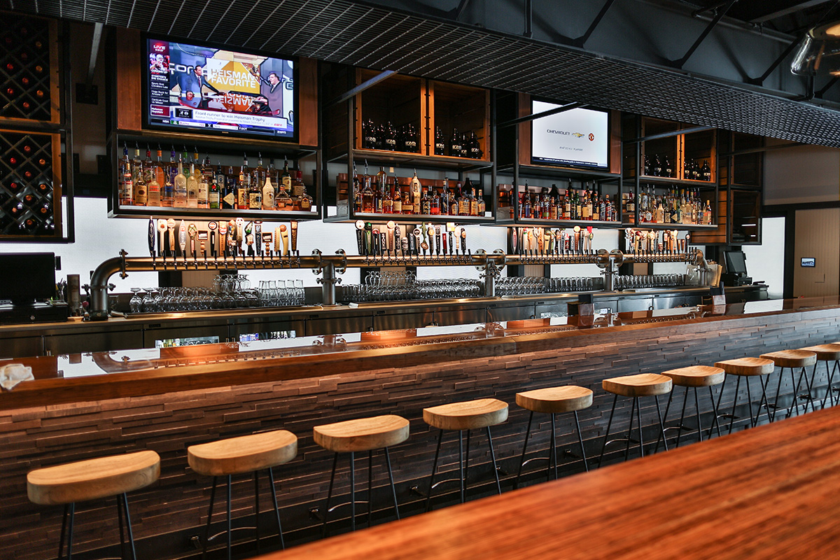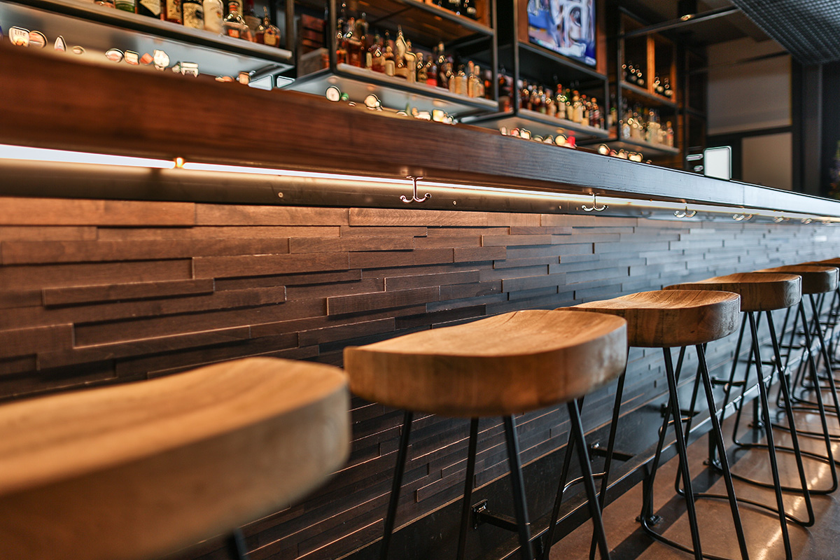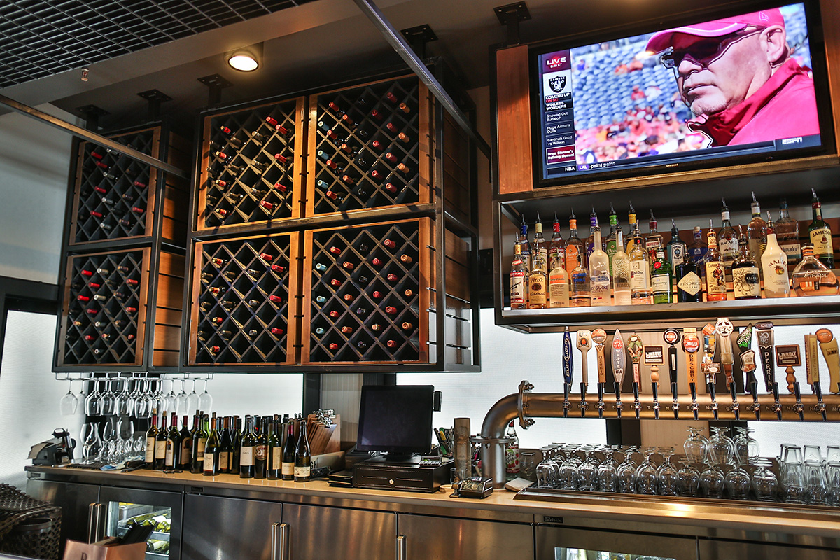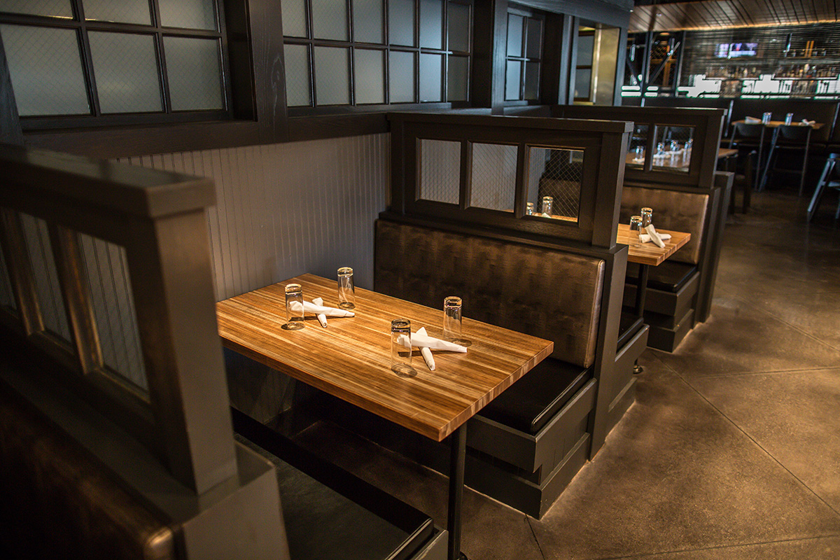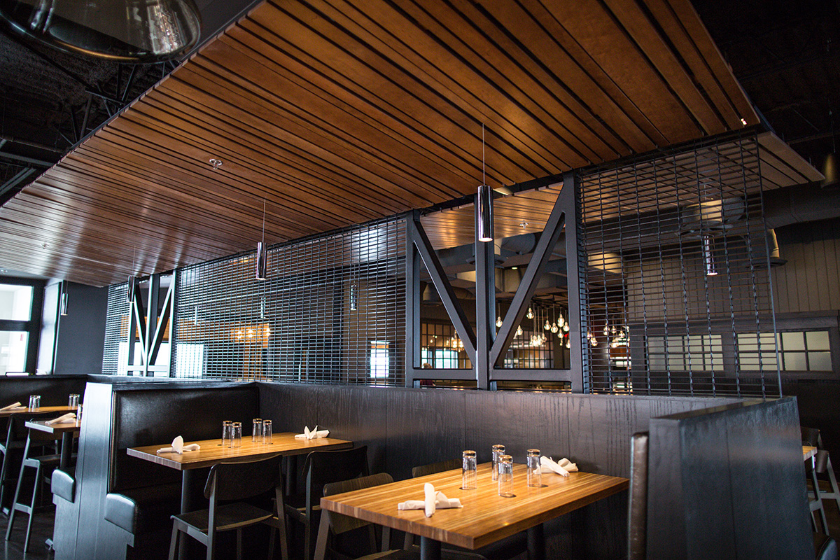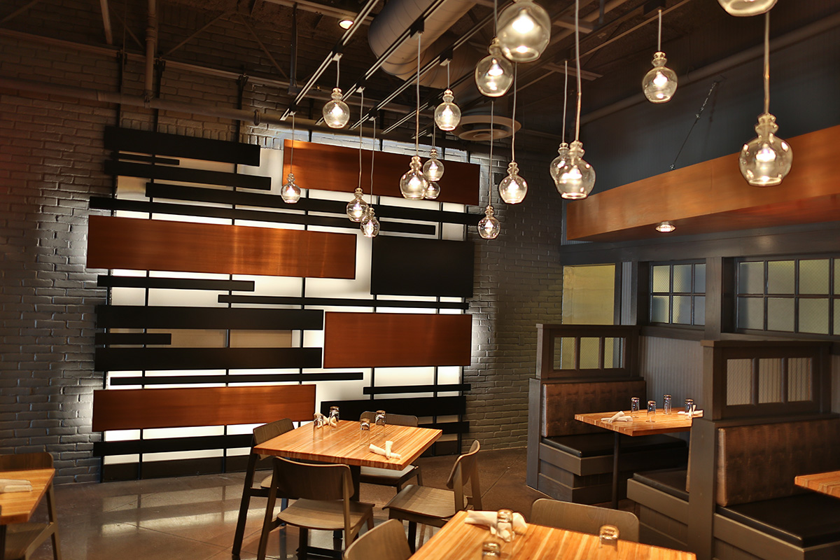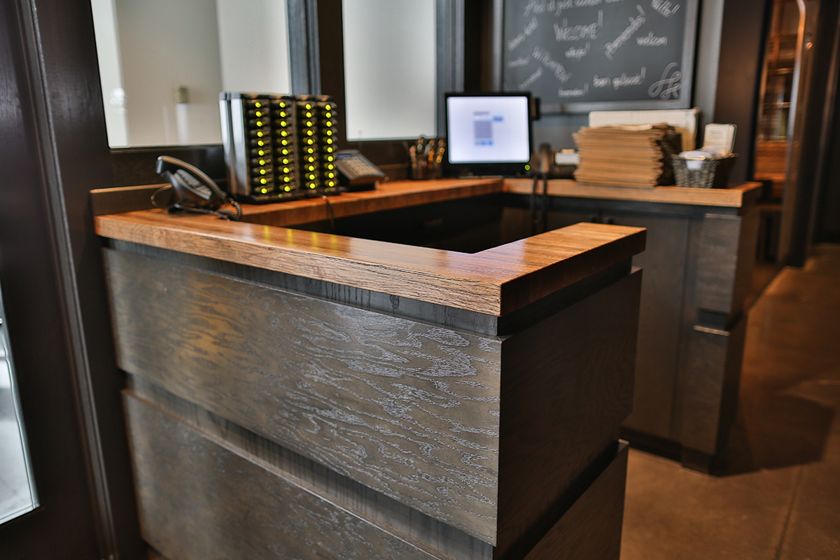
Most people agree that the bar and lounge area at Gravity Taphouse in Grand Rapids is stunning. The 35-foot long bar CMS built has a structural low wall that supports a laser-cut copper bar top. The bar has a stainless steel drink rail and a distressed, solid cherry arm rest. The bar’s front features wood Interwoven Eco-Panels along with a steel foot rail and 14 Richelieu purse hooks. Custom casework behind the bar includes wood-paneled wine and storage racks, accented with copper strips in TV niches and on bottle shelves. The restaurant’s lounge area features a wood framed long banquet table. This table plus all the other bar booths/tables have distressed, solid cherry tops, tube steel support frames and steel foot rails. Additional millwork includes a cherry wood slat canopy above the lounge and a copper-paneled bulkhead and accent wall with steel and copper plates in the main dining space . At the building entrance, CMS constructed a wood veneer hostess stand with a distressed cherry top and adjustable shelves plus wood slat benches for the waiting area. Finally, interwoven wood paneling is used on all walls in the 3-season patio space.

